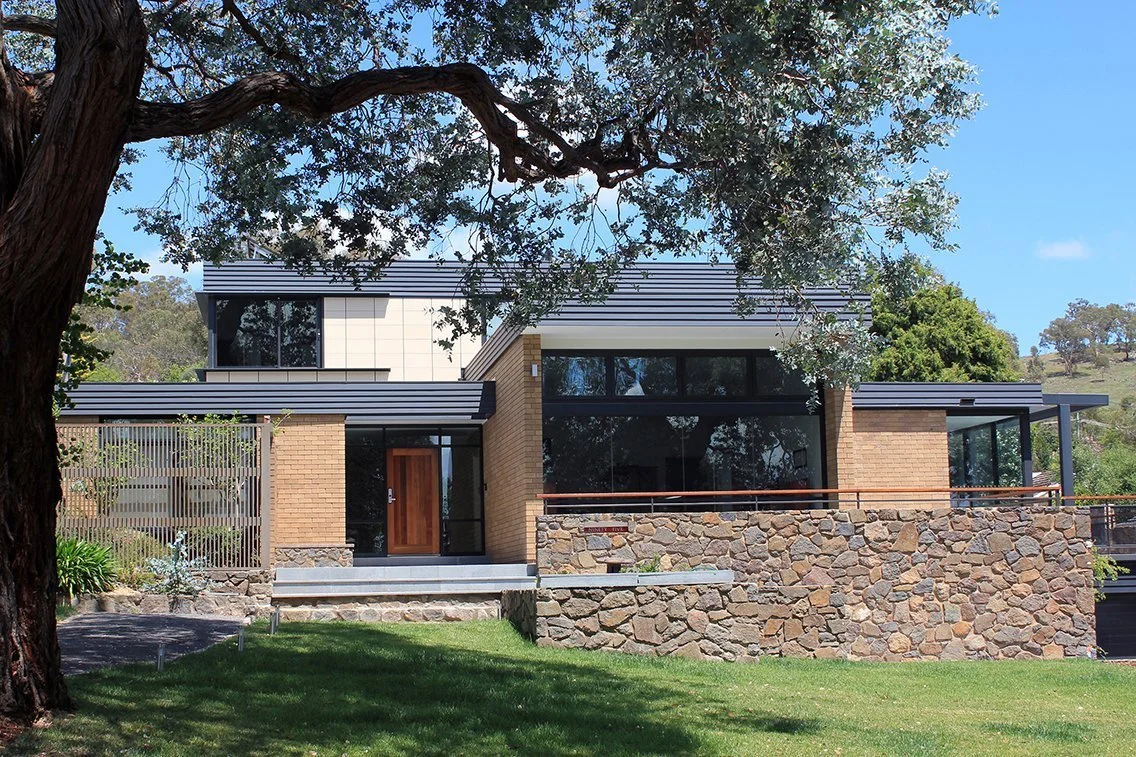Endeavor Street
The sympathetic transformation of this 1960’s modernist home was the result of a shared admiration of the original home between owners and architect. The brief called for an additional level to accommodate a new main bedroom suite, an additional bedroom, bathroom, study and parents retreat. The ground floor received an extensive update of all living rooms, bedrooms, and utility rooms. Both the dining room and living room were extended and large fully glazed sliding doors were added to the northern elevation which connected the home to the north facing terrace and a new swimming pool. The design response was to create a highly detailed ‘jewel’ like box which would perch above the flat roof of the original home and take in the sweeping views across Canberra. Clad in a terracotta tile façade system with matching parapet detail as the original home the addition is subtle but refined.



